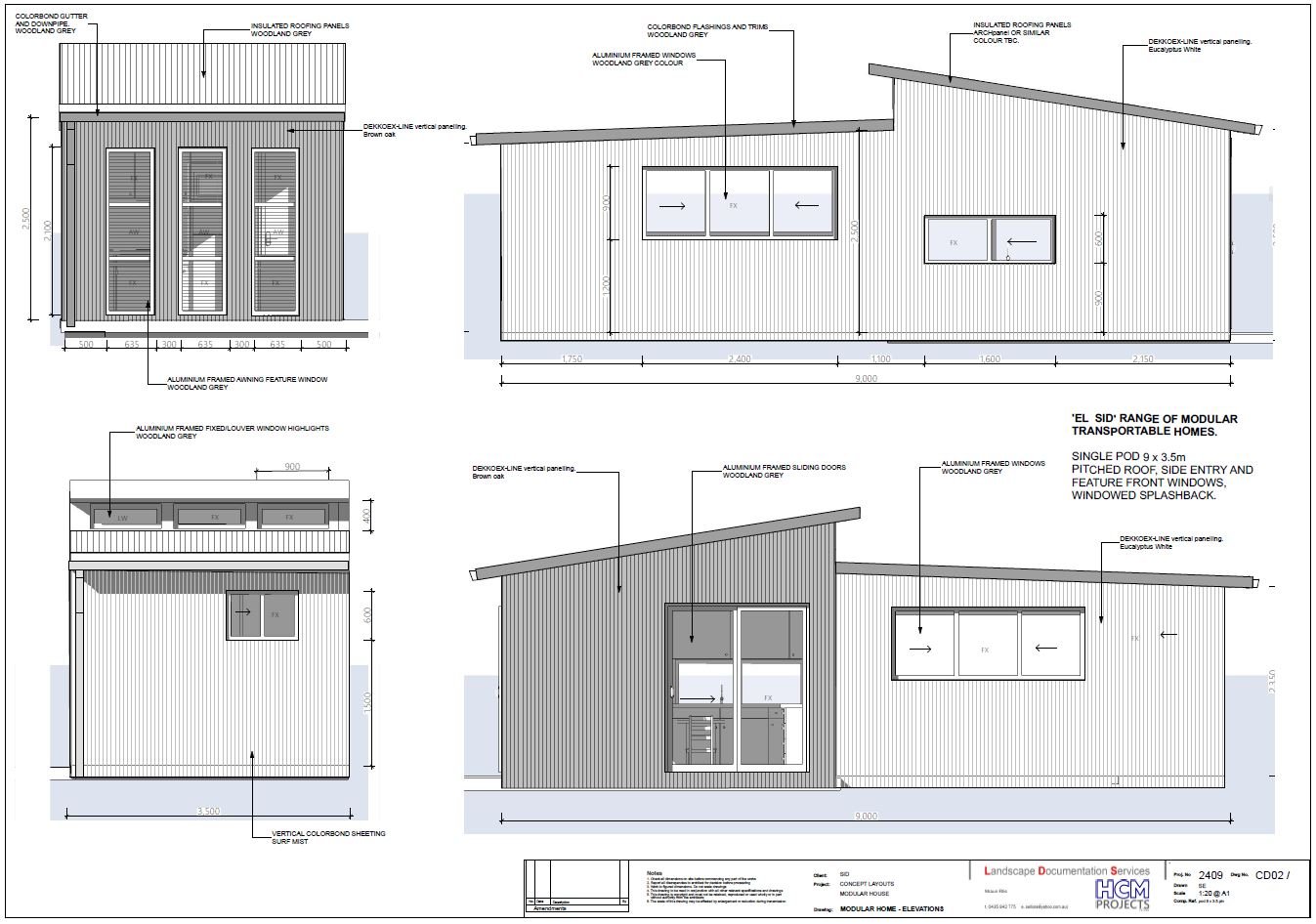
TURN KEY LIVING SPACE.
-

FOR SALE NOW
READY TO GO TURN KEY BEAUTIFUL LITTLE HOME.
(Available for inspections at our factory site in Port macquarie NSW)
Minor detailing to be completed this week, but this dwelling is ready to go.
A 9 x 3.5m tiny home, part of the ‘El-Sid’ range of quality small homes, currently under construction at our Mid North Coast Factory.
These are excellent turn key ready self-contained dwellings, Granny flat, Rural escape or B&B’s.
Priced from $110,00
-
General Spec.
(Note, all transportable homes should have the following as a minimum)
Built by a licensed experienced builder,
Fitted with compliance plate and certified by qualified engineer. as per Local Government (manufactured home estate, caravan parks, Camping grounds and movable dwelling) regulation 2021
All electrical works by licensed contractor, and certified to AS/NZS 3000:2018,
All hydraulic works by licensed contractor, and certified to AS/NZS 3500
Wind Classification N3
-

LIVING.
Specific Specifications
Galvanized subframe with full length landing skids
Waterproof floor sheeting. MeyFC
Pro clima Solitex external membrane.
Timber frame (steel frame on builds 2 and 3)
L shaped full Kitchen with Breakfast bar. Optional window splash back to kitchen installed.
Dekko palisade V joint internal cladding
Dekko Ex-Line external cladding – Eucalyptus white and Brown Oak
R2.5 Wall Batts, Bradford Gold
Insulated Versicad roof panel.
Waterproofed bathroom, full height sheeting - Dekkowet XL Carrara marble
Aluminum powdered coated windows with insect screens.
100% wool carpet – Stonefields Greystone to Bedroom
Kingswood Hybrid Flooring –Driftwood Oak to Living Room
Porcelain Floor tile Dura Tile – Aggregate grey to bathroom
Full height wardrobe
Ceiling fan living room
External power supply point for AC, internal sub board.
Electric 240V hot water system.
-

EXTERNAL
(Note. This build is configured for connection (fully compliant Electrical and Plumbing) to domestic sewage and 240V mains power. An off –grid, fully self-contained power unit also available.
Price ex-factory.
We can also assist with Council requirements and siting drawings, as well as transportation needs.
-

KITCHEN
-

BATHROOM
-

EXTERNAL
